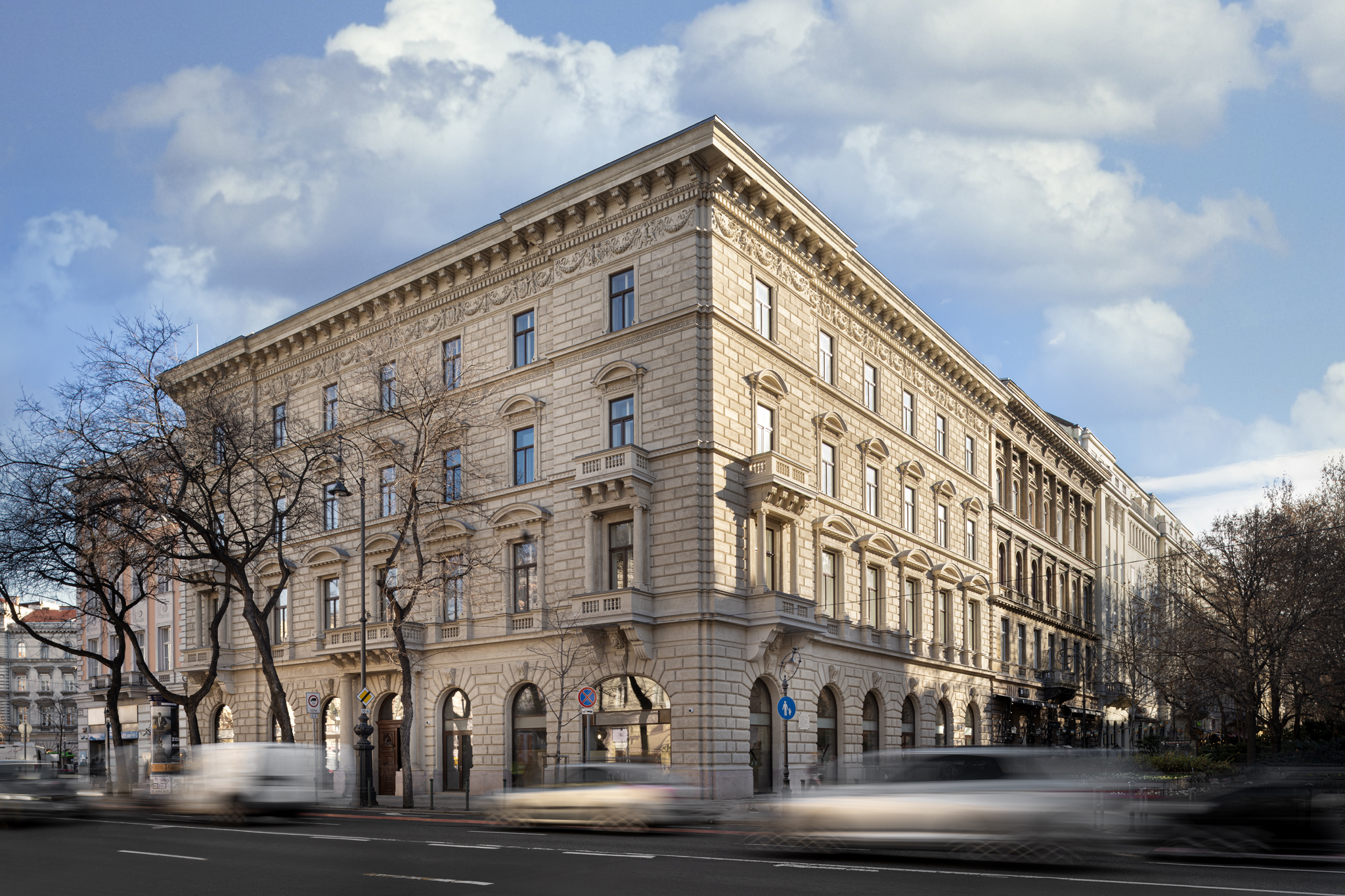
REGISTER NOW AND WE WILL BE AMONG THE FIRST TO SEND YOU OUR INTRODUCTORY OFFER.

REGISTER NOW AND WE WILL BE AMONG THE FIRST TO SEND YOU OUR INTRODUCTORY OFFER.
The Layout Plan of the city of Pest was developed in 1872. Its centre of gravity was in the northeastern part of Pest, the area around Terézváros and Erzsébetváros. In the months leading up to the unification of the city to create Budapest, the construction of Sugár út, now named after Count Gyula Andrássy Sr, began, which provided a metropolitan environment for traffic heading towards Városliget. Sugár út was built in 1876 and 1877, and most of the building plots were also sold between 1876 and 1880. Most of the buildings along the route were completed in the 1880s.
The plot, together with other properties in the area, had been owned by the Order of Grace of Pest since the beginning of the 1840s. It gained its present form when Sugár út was in the planning process. In 1877, it became the property of Ignácz Karpeles and his wife, Jozefa Inselt, who built a house there.
After the restoration of the historic parts of the listed building, 13 premium residential properties with top quality residential function, two commercial units and one restaurant were built in the Neo-Renaissance and eclectic listed residential building, which is under individual national protection. The roof structure was removed and replaced by a new converted attic. With their roof terraces, the penthouse properties provide a pleasant combination of bourgeois and modern architecture and a feeling of a liveable city centre.
Each flat will be sold with premium quality furniture designed by interior designers.
With its vegetation, the inner courtyard of the building evokes the trellis atmosphere of Liszt Ferenc tér.
1. DESCRIPTION OF THE BUILDING
The three-storey building on the corner of Andrássy út and Liszt Ferenc tér was built in 1878 in Neo-Renaissance and eclectic style with a residential function, based on Vilmos Freud’s designs. Due to the dilapidated condition of the building, it has spoiled the World Heritage cityscape for years, so the building at number 47 received a complete renovation as commissioned by the developer.

‘It has been a unique development opportunity in the historic city centre of Budapest. The block of freehold flats with a floor area of about 4,700 m2 was renovated with the preservation of the cultural heritage of the building and the creation of high-quality flats and commercial units at an exceptional location.’

‘During the renovation, special attention was paid to the remaining treasures of the interior values of the period. The spaces were conceived in accordance with its rating as a listed building: 13 premium quality flats were created by retaining the street and interior façades and converting the attic.’

Barnes Hungary Luxury Homes Kft.
Telefon: +36 1 610 7842
E-mail: budapest@barnes-international.com
The history of Andrássy Street (‘The Boulevard’) began in the 1870s. It was built in honour of the millennium of the conquest and the founding of the state, the Millennium Celebrations of 1896, with the aim of connecting the city centre and Városliget (City Park). The Millennium Underground Railway was also completed under Andrássy Road for the same event.
The residential mansions built along the boulevard offered the aristocracy and the upper middle class of the turn of the century a rich living space for their everyday life and a vibrant venue for their social life. Luxury still dominates the section of Andrássy út between Erzsébet tér and Octogon. On the ground floor of the mansions, elegant cafes and restaurants alternate with the boutiques of the largest global brands, including the shops of Burberry, Gucci, Hublot, Breitling, Rolex, Jimmy Choo and NOBU.
